House for sale
S. Moniuškos g.
Žvėrynas
Price: 2 000 000 EUR
An exclusive opportunity to purchase a home in Žvėrynas - village tranquility in the city center
Main information
Living in this house you can enjoy the convenience of having everything within a few minutes reach every day. From parks and nature (Vingis Park, Karoliniškės Nature Reserve, Neris Riverbank), to leisure spots (cafés, restaurants, bakeries), and essential infrastructure (schools, shops, bus stops, various services). Despite being so close to everything, your yard will still be graced by the sounds of birds and the proximity to nature - it's unique.
The house spans over three floors - the first floor features a spacious living room with a kitchen (with access to the terrace and yard from the living room area), a guest bathroom with a shower, and a boiler room. On the second floor, the master bedroom with a balcony, a child's room/office, and a bathroom with additional storage space are planned. A distinctive interior solution on the second floor is that all the walls are glass, which helps to better reveal the spaciousness. The basement surprises with a large open space that functions as a library, gym, and relaxation area. There is also a laundry room in the basement.
The house is included in the cultural heritage list and underwent major reconstruction between 2008 and 2013 - newly installed floor overlays, walls, all communications, pipelines, and windows. Only high-quality and durable materials were used for the interior design.
The guest house in the yard consists of the main room with a mezzanine where the sleeping area is arranged, a kitchen, a sauna, and a bathroom. There is also a cozy terrace with outdoor furniture.
The yard is meticulously maintained, with many different flowers, a few fruit trees, and well-groomed lawn - equipped with an irrigation system and a grass-cutting robot.
MAIN INFORMATION:
- House area - 165.16 sq.m.; guest house area - 43.71 sq.m.
- Year of house construction - 1940; Reconstruction years 2008-2013
- Foundations - concrete
- Walls - blocks, wood finish
- Roof - metal, pitched
- Overlays - concrete
- Communications - city
- Equipped with a water softening apparatus
INTERIOR:
- Floors - oak parquet on the first floor, epoxy on the second floor and basement
- Walls - painted
- Windows - wooden, restored according to cultural heritage requirements
- Doors - wooden
- Oak stairs
- Gas floor heating throughout the house
- Air conditioners installed on the second floor
- Stove in the living room
- MIELE household appliances in the kitchen
If you have any questions - call or write at your convenience
I invite you to come and see for yourself the uniqueness of this home
Property details
Size (m²)
210
Lot Size (a)
7.1
Rooms
4
Bathrooms
2
Heating
Year built
1940
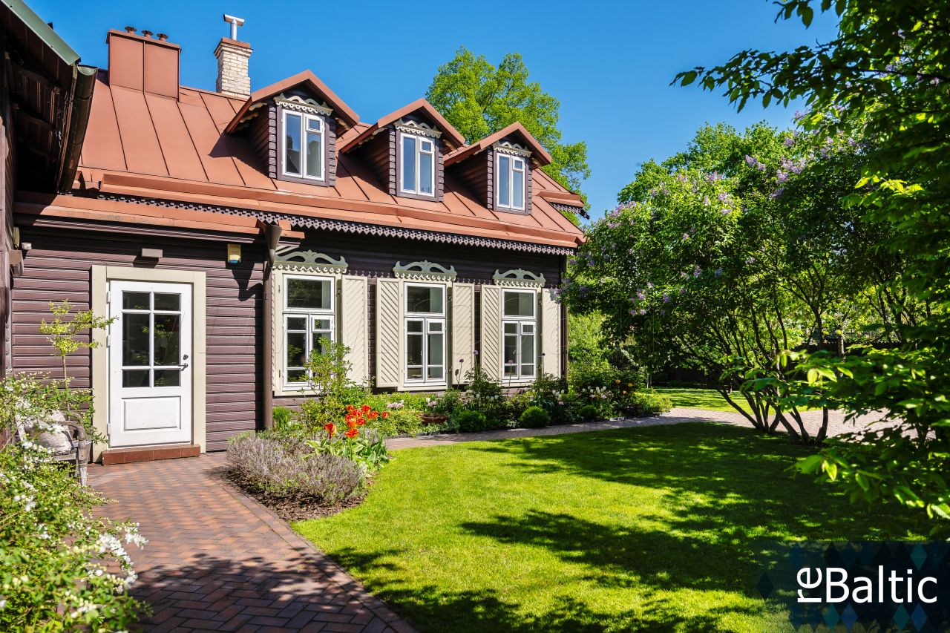
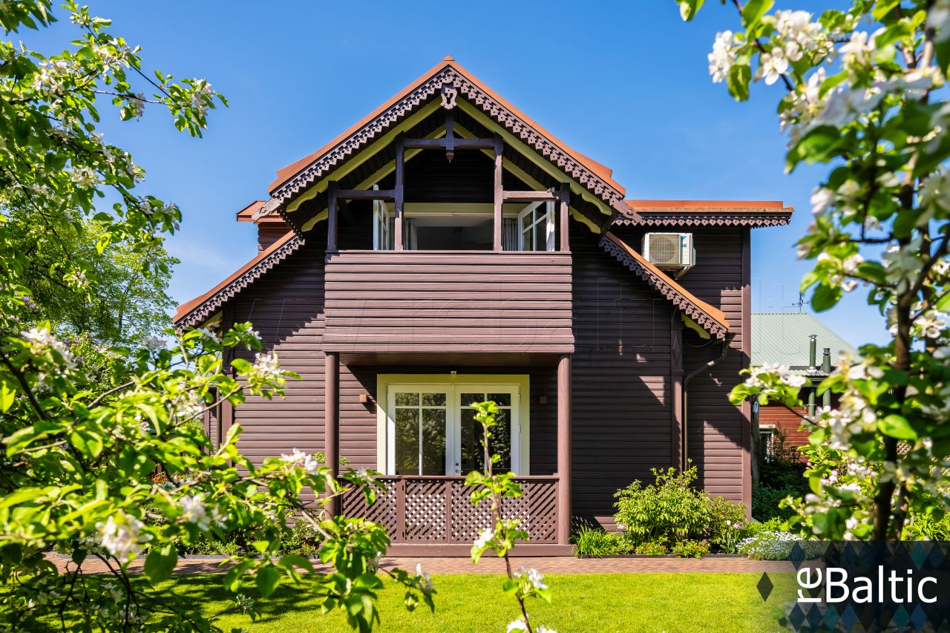
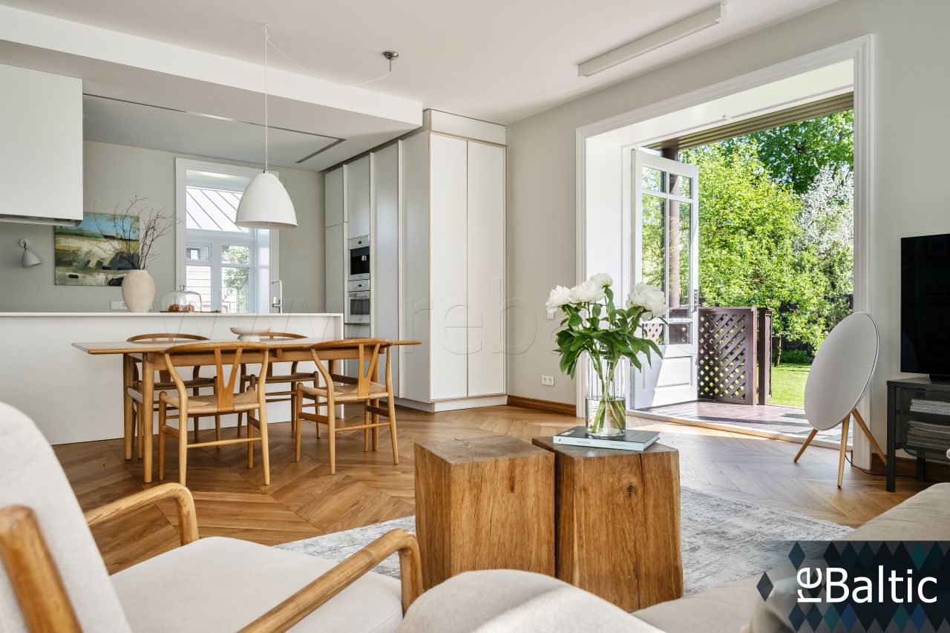
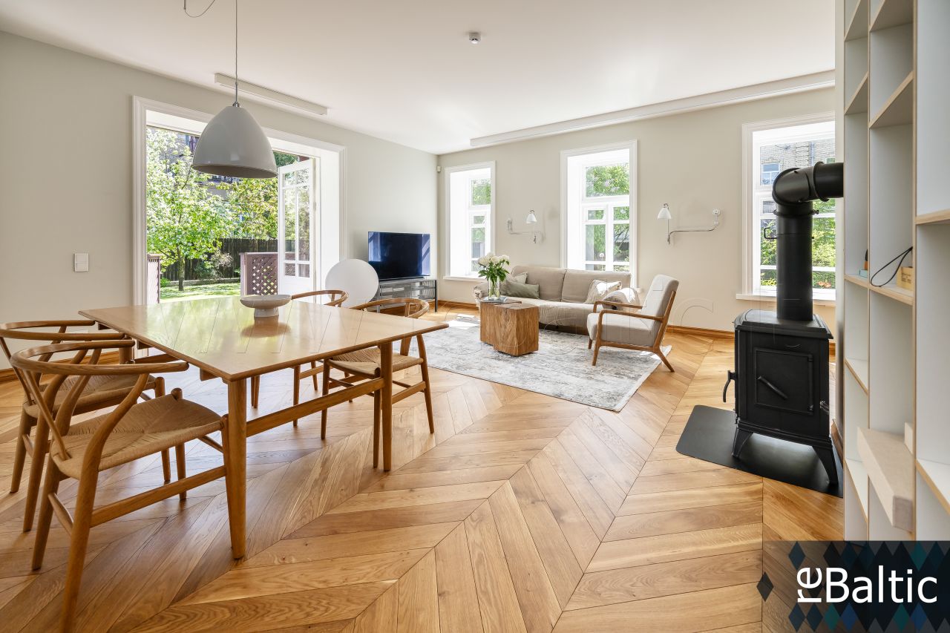
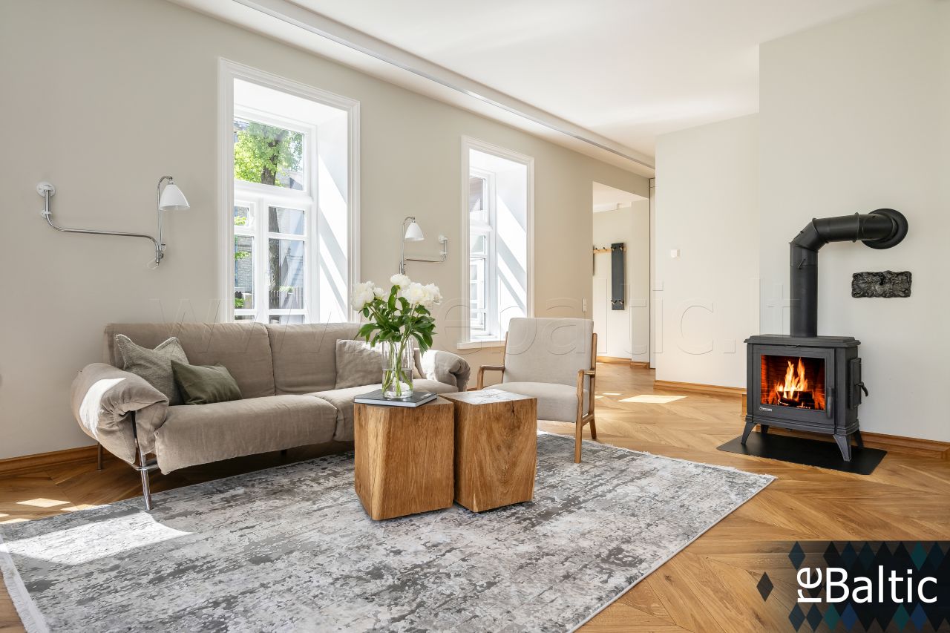
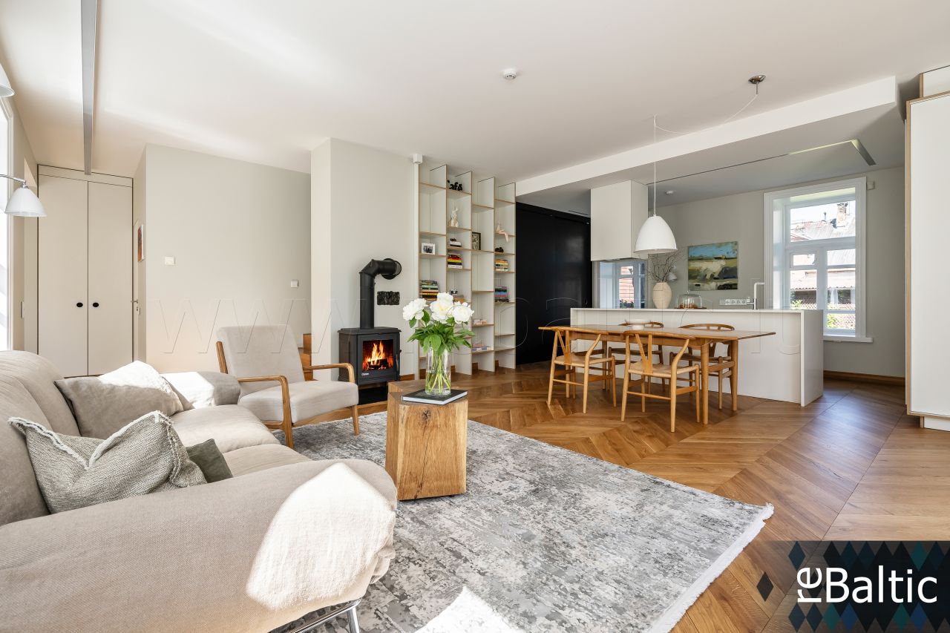
Show more photos (+30)

Vaidas Mickus
vaidas@rebaltic.lt
+370 616 58700
